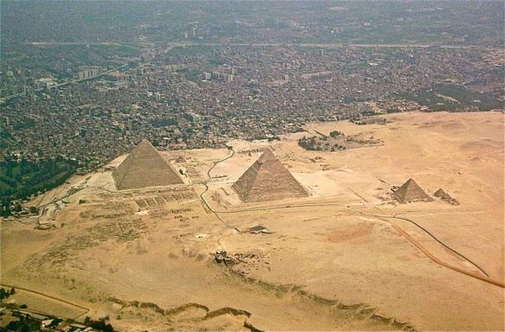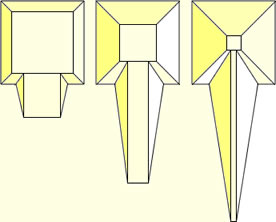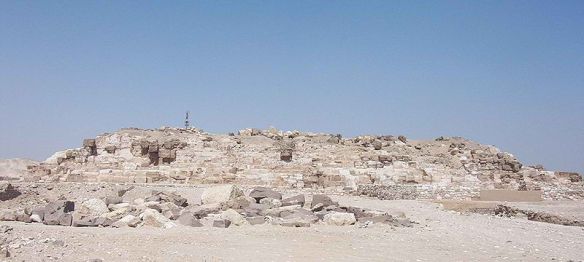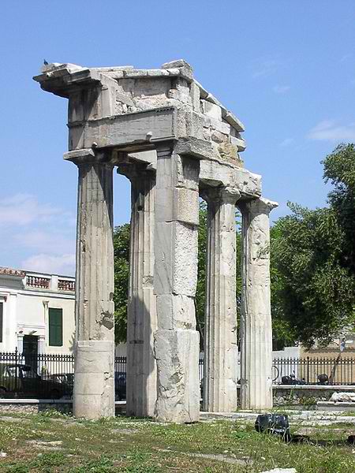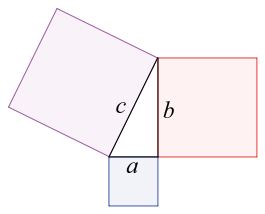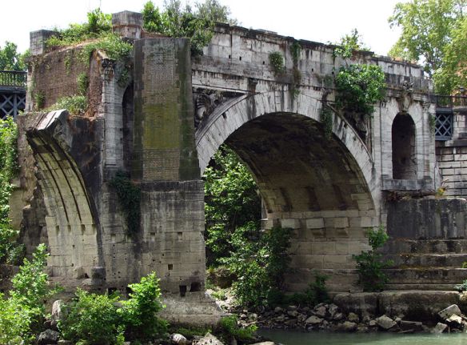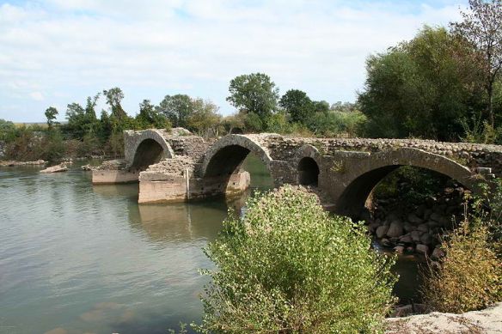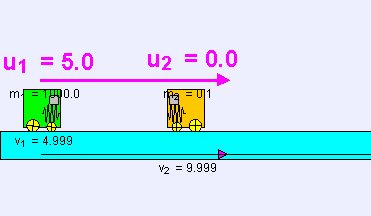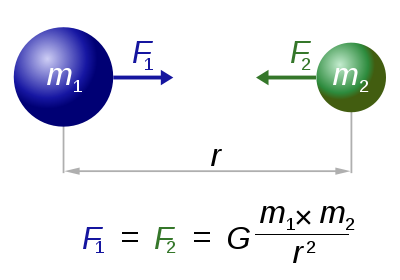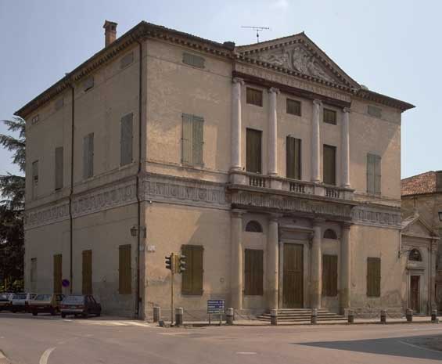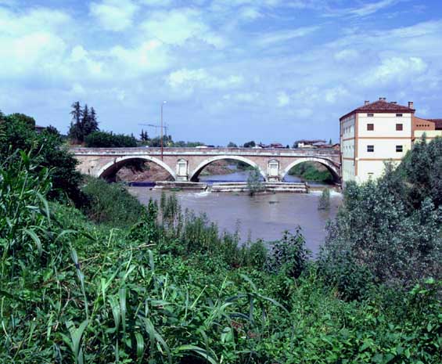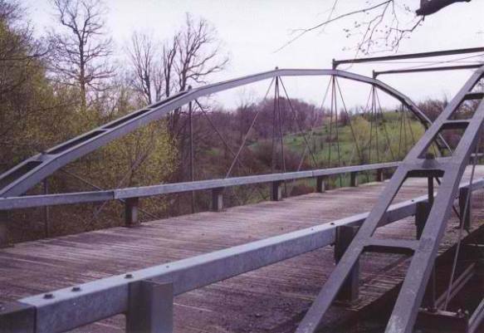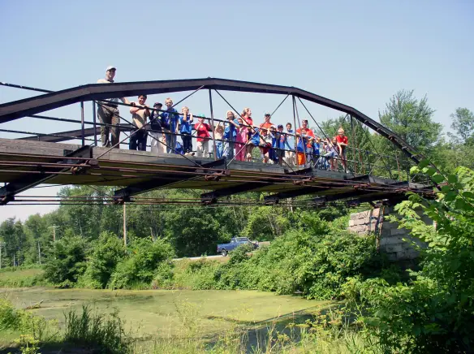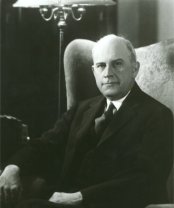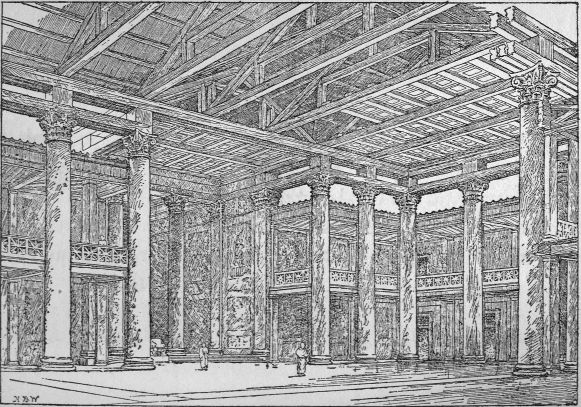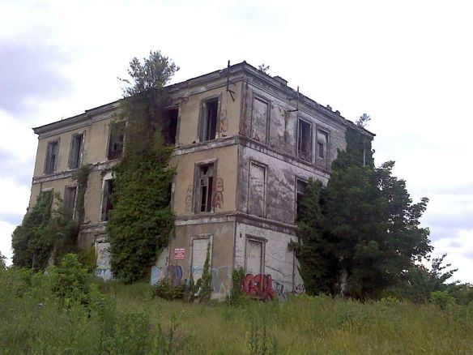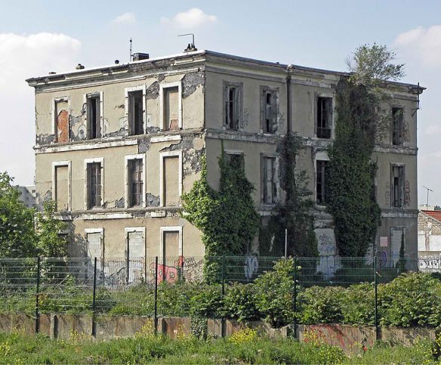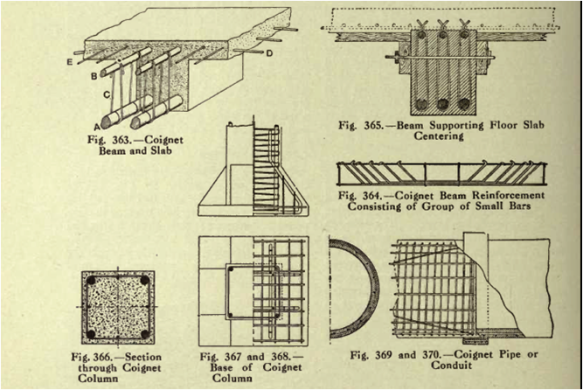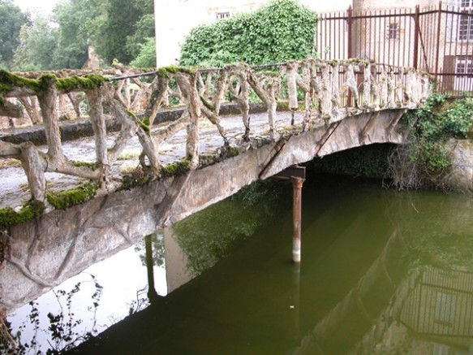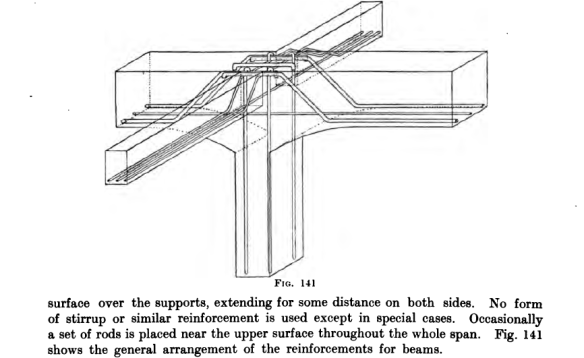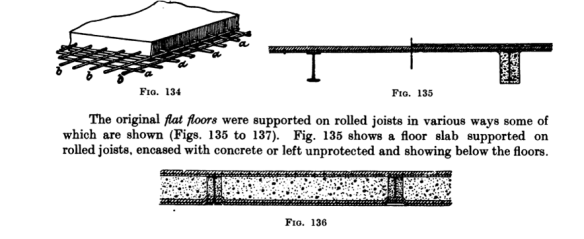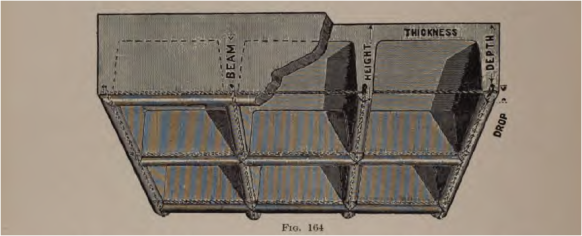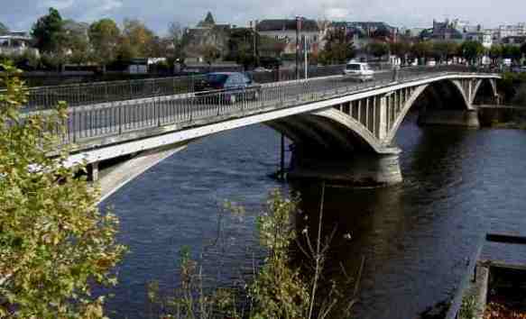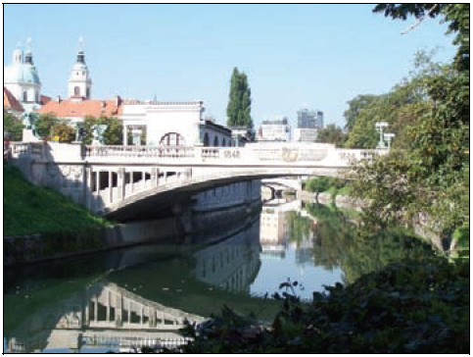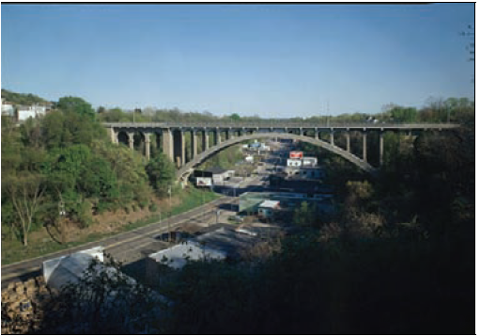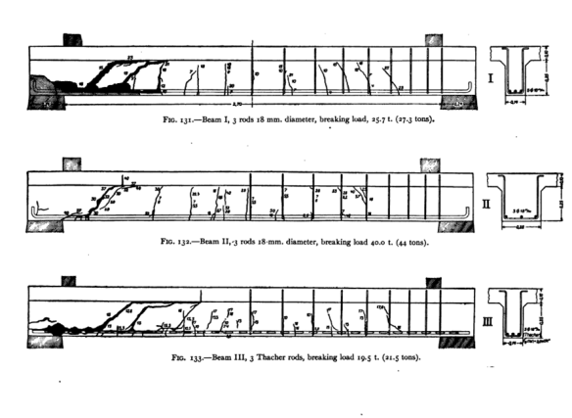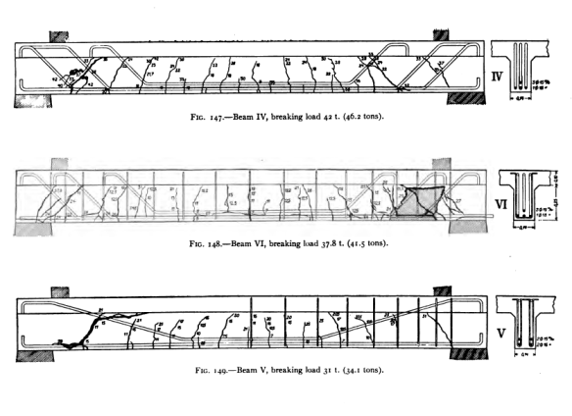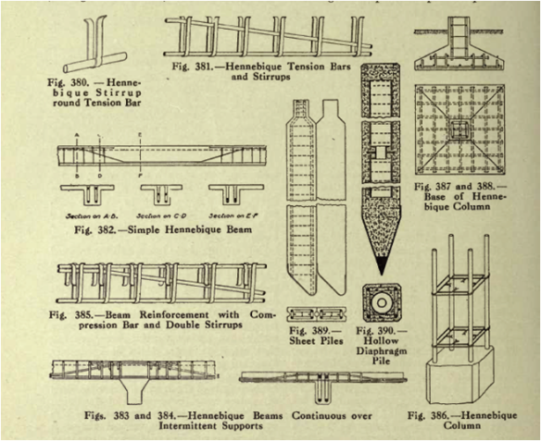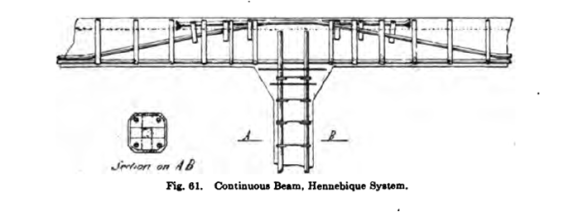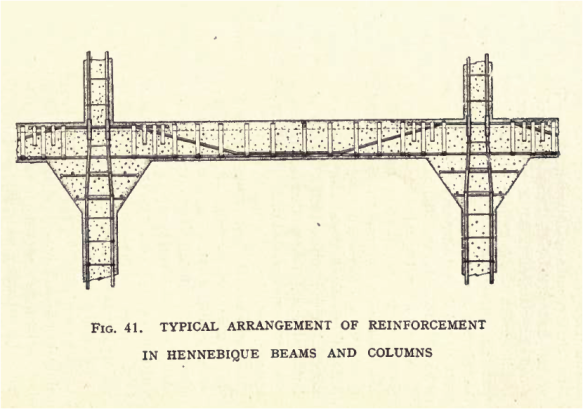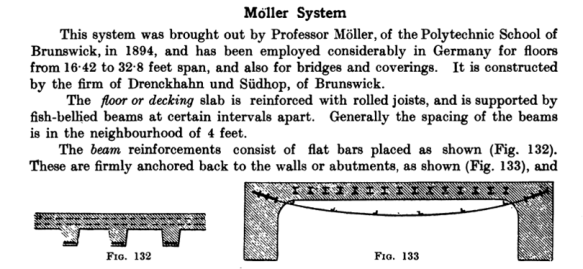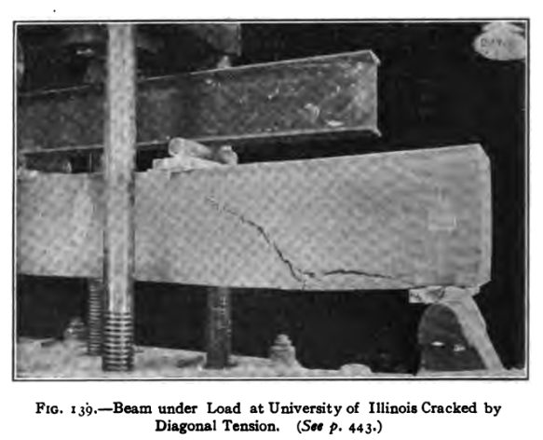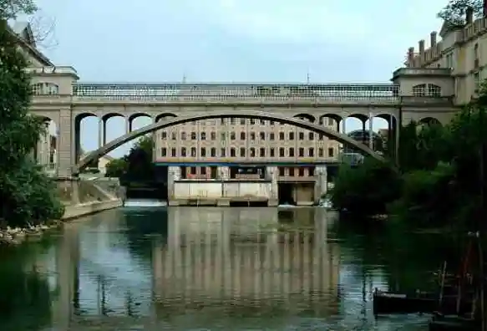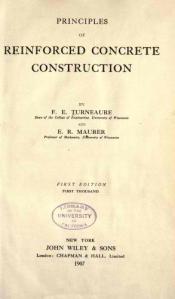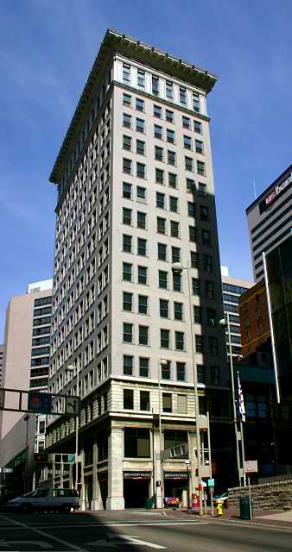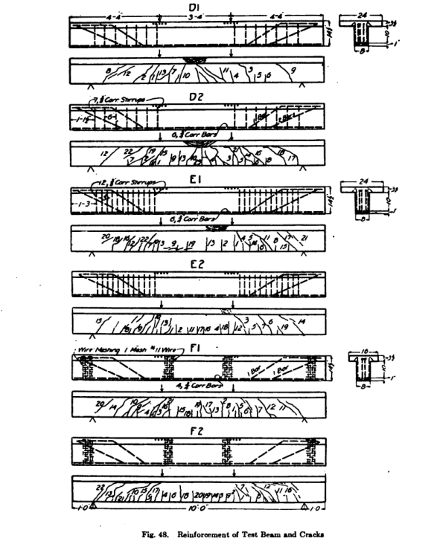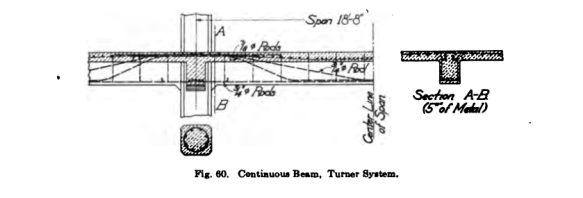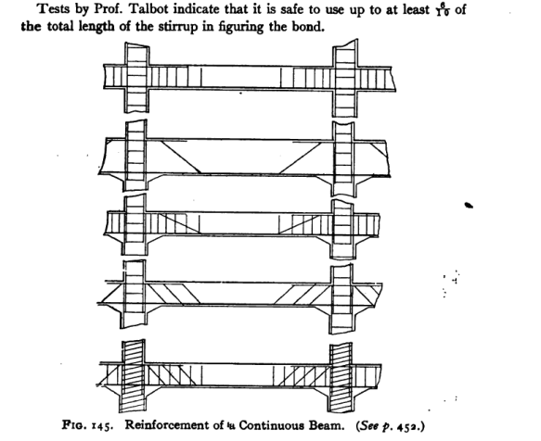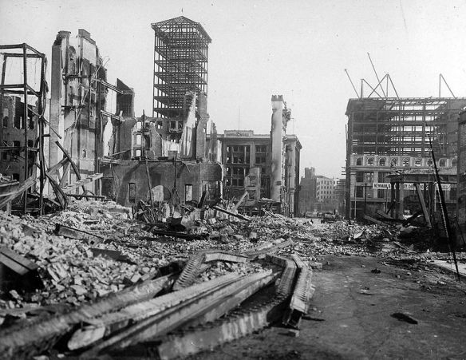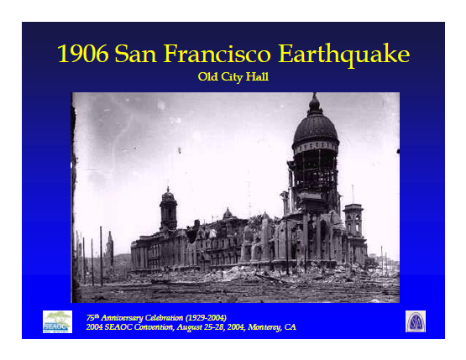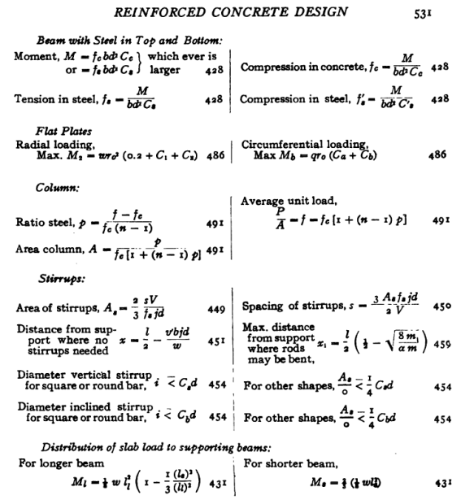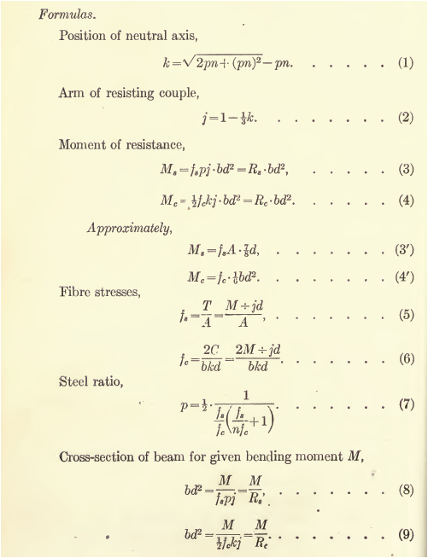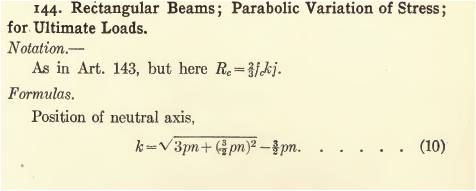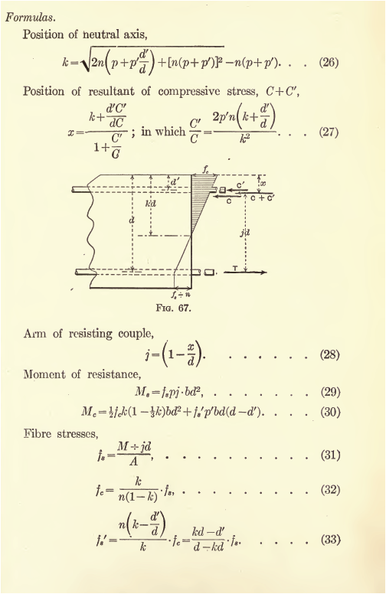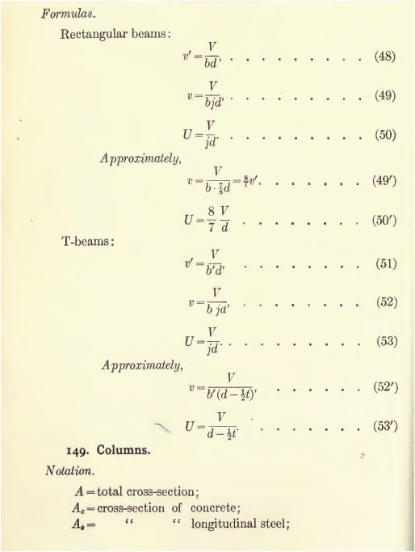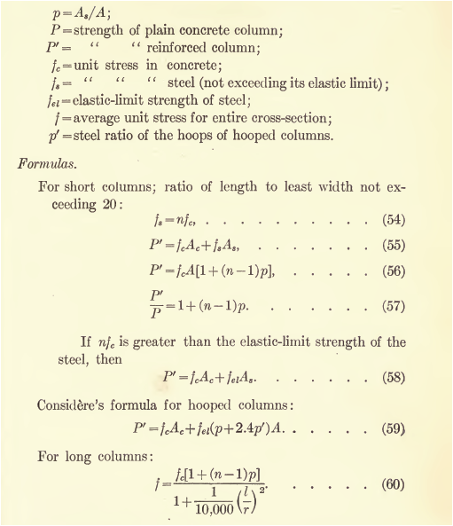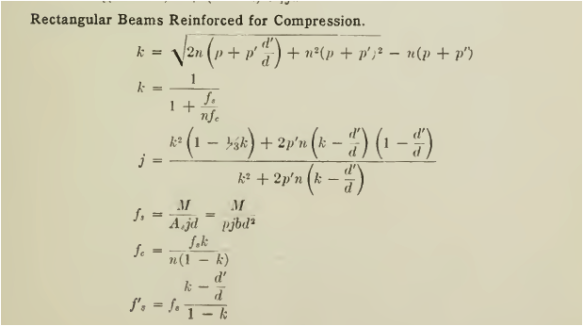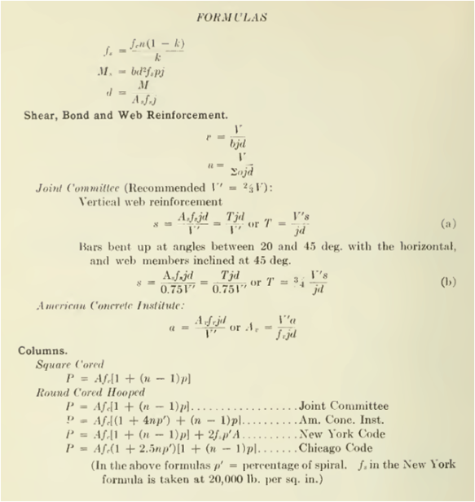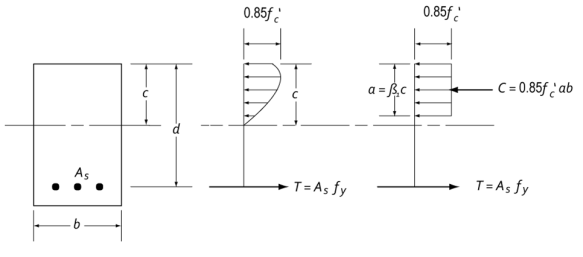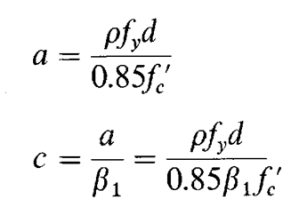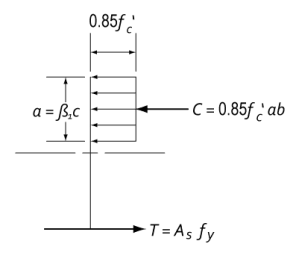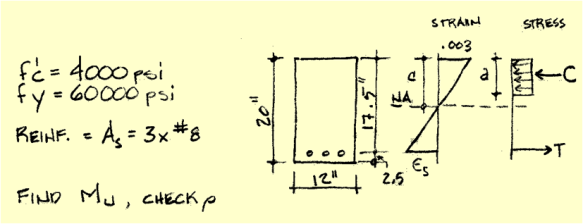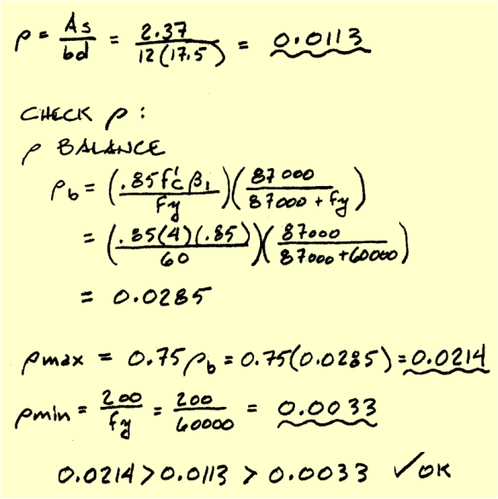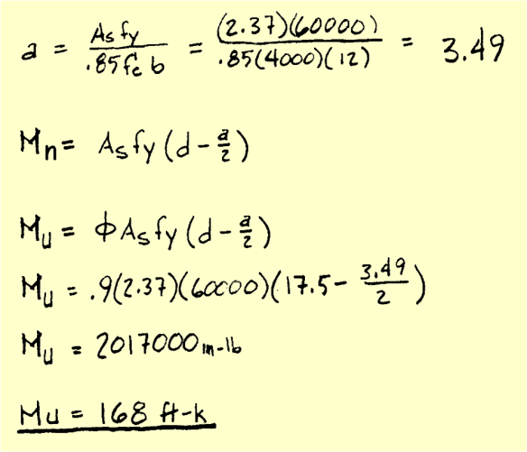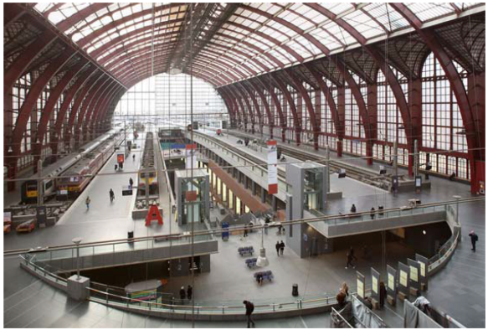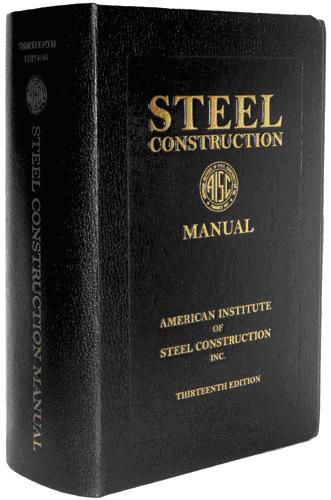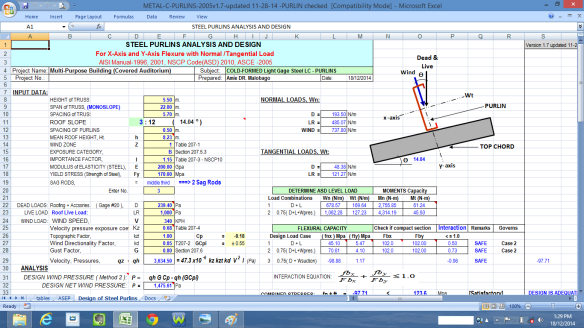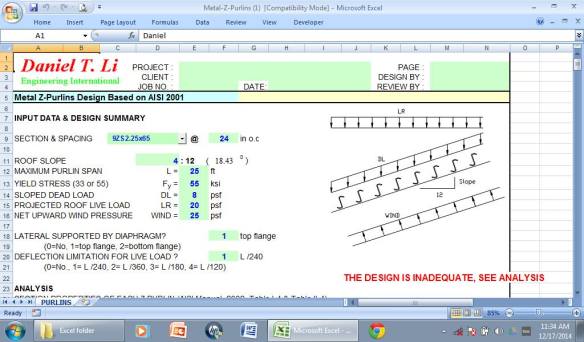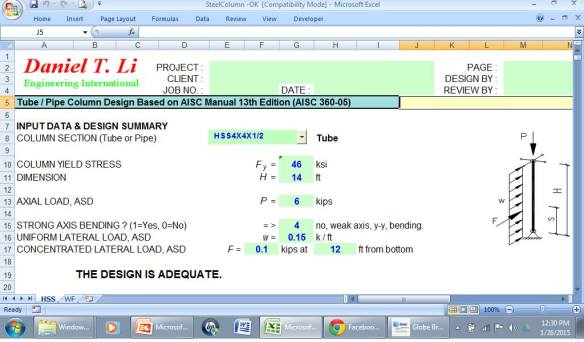STRUCTURAL ANALYSIS as we know it today evolved over several thousand years. During this time many types of structures such as beams, arches, trusses and frames were used in construction for Hundred or even thousand of years before satisfactory methods of analysis were developed for them.
While ancient engineers showed some understanding of structural behavior (as evidenced by their successful construction of bridges, cathedrals), real progress with the theory of structural analysis occurred only in the past 150 years.
The EGYPTIANS and other ancient builders surely had some kinds of empirical rules drawn from previous experiences for determining sizes of structural members. There is, However, NO EVIDENCE that they had developed any THEORY of STRUCTURAL ANALYSIS. The Egyptian Imhotep built the great PYRAMID of Saqqara, the Step Pyramid of Djoser Egypt’s first pyramid, built during the third dynasty of the old kingdom in circa 2630 B.C. sometimes is referred to as the world’s first Structural Engineer and master builder. The pyramid of Khufu at about circa 2550 B.C., height 147 meters built by Egyptian’s Hemiunu, Pharaoh Khufu’s master builder; the largest pyramid ever built, it incorporates about 2.3 million tones blocks. No doubt the Egyptians and ancient builders had formulated empirical rules based on their previous experience to guide them in planning a new structure, but there is NO EVIDENCE that they had developed even the beginning of a theory of structural behavior.
How did they do it? A question made by Dr. Craig Smith in his November 2004 issue of Civil Engineering (American Society of Civil Engineering magazine), Craig B. Smith, Ph.D., P. E.
He profoundly explained this as follows:
Unfortunately, no plans, no drawings, or no written records regarding construction of Khufu’s pyramid have ever been discovered; it is clear from surviving and from examination of structures at Giza and before the Giza pyramids that the ancient Egyptians understood the principles of the lever and inclined plane; calculations of volumes, slopes and angles, they knew how to survey, that they devised a sound system of measurements based on cubit, a unit of length approximately equal to half a meter; they had no PULLEYS. Clearly ramps were employed by the pyramid’s builders in some fashion. The ramp is constructed by about 158 linear meters against the base of pyramid and the ramp construction proceeds hand in hand with pyramid construction Dr. Smith concluded. Only One other structure built in the Old kingdom can compete with Khufu’s pyramid in terms of size, grandeur, and engineering complexity – the system of ramps that was erected to build the pyramid itself. Regrettably, this remarkable example of Fourth Dynasty ingenuity and skill was obliterated as the final measure before Khufu’s stair-steps to the gods was consecrated.
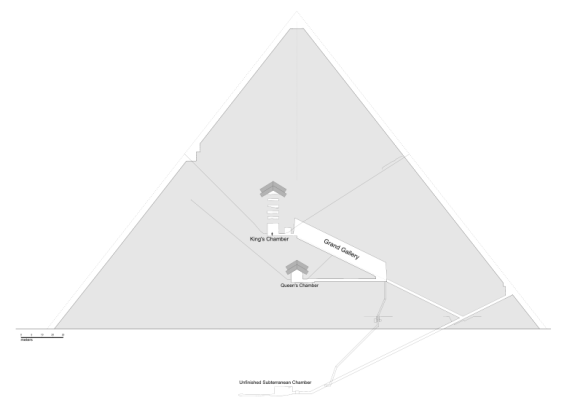
Diagram of the Great Pyramid at Giza -Pharaoh Khufu showing the inside view of structure -from wikipedia
Although the Greeks built some magnificent structures, their contributions to structural theory were few and far between. Apparently, evidence showed that Greeks had Little KNOWLEDGE about Structural Analysis.
Pythagoras (about 570 -475 B.C.), a Greek mathematician, who is said to have originated the word mathematics, is famous for the right angle theorem that bears his name the Pythagorean theorem, Pythagoras (569 -475). Archimedes(287-212 B.C.) Greek mathematician developed some fundamental principles of static and introduced the term center of gravity.
The Romans were outstanding builders and were very competent in using certain structural forms such as semicircular masonry arches. As did the Greeks, they, too had Little KNOWLEDGE of Structural Analysis and made even less Scientific progress in Structural Theory. They probably designed most of their beautiful buildings from an ARTISTIC VIEWPOINT. Perhaps their great bridges , Roman bridge and aqueducts , Roman aqueduct in France were proportioned with some RULES OF THUMBS, however, if these methods of design resulted in proportions that were insufficient, the structures collapsed and no Historical records were kept. Only their successes endured. Readers of this site are suggested to link to relevant web site below.
Most of the knowledge that the Romans accumulated concerning structural engineering was lost during the Middle Ages A. D. 476 to 1492 century, and has been recovered only since the Renaissance.
One of the greatest and most noteworthy contribution to structural analysis, as well as to all other scientific fields, was the development of the Hindu-Arabic system of numbers. Unknown Hindu mathematician in the second and third centuries B.C. originated numbering system of One to Nine (1 to 9). In about 600 A.D. the Hindus invented the symbol SUNYA (meaning empty). which we call ZERO. (The Mayan Indians of Central America, However, had apparently developed the concept zero about 300 years earlier).
In the 8th century A.D. the Arabs learned this numbering system from scientific writings of the Hindus. in the following century, a Persian mathematician wrote a book that include the system, his book was translated into Latin some years later and brought to Europe. In around 1000 A.D. Pope Sylvester II decreed that the Hindu- Arabic numbers were to be used by Christians.
In the Renaissance period 14th to 17th century, Leonardo da Vinci (1452 -1519) was not only the leading artist of his time but was also a great scientist and engineer. The work of da Vinci appears to be the real beginning of the development of structural theory. Galileo Galilei (1564 -1642) is properly acknowledged to be not only founder of modern science but also the originator of the mechanics of materials.
In the 17th Century A.D., Sir Isaac Newton (1642-1727), invented the fundamental principles of Structural Analysis, an English mathematician and physicist, and one of the Greatest Scientists in history who ever lived. His discoveries and theories laid the foundation for much of the progress in the science. For, in his last publication, “Two New Sciences,” completed in 1636 and published in 1638.
Sir Isaac Newton was one of the inventors of the branch of mathematics called DIFFERENTIAL and INTEGRAL CALCULUS (The other was German mathematician Gottfried Wilhelm Leibniz). Newton also formulated 3 laws of motion, and from them the universal law of Gravitation. To develop his Theory of Gravitation, Newton had to develop the Science of FORCES and MOTION called MECHANICS.
Starting about 1665, at the age of 23, newton enunciated (pronounce, speak) the principles of mechanics, formulated the law of Gravitation; viz.
Newton developed the Laws of Inertia and motion which become the fundamental principles used in Structural Analysis.
- The first law of motion; an object at rest tends to remain at rest; an object in motion tends to in motion in a straight line unless acted upon by an outside force. The development of physics owes much to Newton’s Law of motion, notably;
- the second law…… “the force acting on an object is equal to the mass of the object multiplied by the acceleration”, F = ma;
- and the third Law of motion; for every action there is an equal and opposite reaction.
By the middle of the 19th century, much progress had been made in this area. A French physicist Charles Augustine Coulomb (1736-1806) and a French engineer-mathematician Louis Marie Henri Navier (1785-1836), are said to have founded the science of mechanics of materials, and often considered to be the founder of modern structural analysis.
Andrea Palladio (1518-1580), an Italian architect, is thought to have been the first person to use modern trusses. He may have revived some old Romans designs and probably sized the members by some RULES of THUMB (perhaps revivals of old Romans rules). After his time trusses were forgotten for 200 years, until they were reintroduced by Swiss designer.
It was actually in 1847, the first rational method of analyzing jointed trusses was introduced by Squire Whipple (1804 -1888) of United States. Squire Whipple was a civil engineer, born in Hardwick, Massachusetts, USA. This was the first significant American contribution to structural theory. Several excellent methods for calculating deflections were published in the 1860s and 1870s which further accelerated the rate of structural analysis development. He has become known as the father of Iron Bridge building in America.
Among the important investigators and accomplishments were: James Clerk Maxwell (1831-1879) of Scotland, for the Reciprocal Deflection theorem in 1864; Otto Mohr (1835-1918) of Germany for Elastic Weights in 1870; Alberto Castigliano of Italy for Least Work theorem in 1873; Charles E. Green of the United States for the Area Moment theorems in 1873; B.P.E Clapeyron of France for the Three-Moment theorem in 1857.
In the United States of America two great developments in Statistically Indeterminate Structure Analysis were made by GEORGE A. MANEY (1888-1947) and HARDY CROSS (1885-1959). See reference link.
GEORGE A. MANEY introduced Slope Deflection method in 1915 at University of Minnesota engineering publication. In Germany, BENDIXEN introduced Slope Deflection in 1914. For nearly 15 years, until the introduction of Moment Distribution, Slope Deflection was the popular method used for the Analysis of continuous beams and frames in the United States of America.
A very common method used for the approximate analysis of continuous concrete structures, was the Moment and Shear Coefficient developed by the H. M. Westergaard and W. A. Slater a member of the American Concrete Institute in 1926-1929. Also, prior to this, moments and stresses in slabs was published by Westergaard and Slater in a Proceedings of American Concrete Institute in 1921.
Another most common approximate method of analyzing building frames for LATERAL LOADS such as winds, earthquake (seismic) is the PORTAL method which was presented by Albert Smith in the Journal of the Western Society of Engineers in 1915. Another simple method of analyzing building frames for Lateral Loads is the Cantilever method presented by A.C. Wilson in engineering record, 1908. These methods are said to be satisfactory for buildings with height not in excess of 25 to 35 stories.
In the first half of the 20th century A.D., many complex structural problems were expressed in mathematical form, but sufficient computing power was not available for practically Solving the resulting EQUATIONS and/or FORMULAS. This situation continued in the 1940s, when much work was done with MATRICES for analyzing aircraft structures. Fortunately, the development of digital computers made practical the use of equations and FORMULAS for these and many other types of Structures, including High rise Buildings.
Jack C. McCormac, Professor at the Clemson University engineering department has stated it eloquently as follows:
All of us, unfortunately, have the weakness of making exasperating mistakes, and the best that can be done is to keep them to the absolute minimum.
The best structural designer is not necessarily the one who makes the fewest mistakes initially, but probably is the one who discovers the largest percentage of his or her mistakes and corrects them.1
Hence, in my research and study for almost two decades, it is seems IRONIC that the COLLEGE Student of TODAY can LEARN in a FEW MONTHS the Theories and Principles of STRUCTURAL ANALYSIS that took HUMANKIND several THOUSAND YEARS to DEVELOP.
- Member: American Concrete Institute (ACI)
- Member: American Society of Civil Engineers (ASCE)
- Member: Phil. Institute of Civil Engineer (PICE)
References – All books below are on the shelves of my Private/Personal Library for additional sources of information:
- Structural Analysis by Jack C. McCormac and J.K. Nelson Jr. -1997;
- Civil Engineering magazine by American Society of Civil Engineers (ASCE), Soaring toward the Heavens (Great pyramid at Giza), by Craig B. Smith, Ph.D., PE, Volume 74, No. 11, Nov. 2004;
- Design of Concrete Structures by Arthur H. Nilson -1997;
- Structural Design Data and Specifications by Abelardo Carrillo, 6th edition -1980;
- Engineering Mechanics by Ferdinand L. Singer, 3rd edition -1976;
- Elementary Theory of Structures by Chu-Kia Wang and Clarence I. Eckel -1957;
- Elementary Structural Analysis by C. H. Norris, J. B. Wilbur and S. Utku, 3rd edition -1976;
- The Theory of Plates and Shells by Professor S. Timoshenko and S. Woinowsky -Kreiger, 2nd edition -1959;
- Cyclopedia of Civil Engineering -American Technical School, by Frederick E. Turneaure, volumes 1 to 8 -1908;
- Mechanics’ and Engineers’ -Mechanics, Mathematics and Physics by Chas H. Haswell, 1079 pages, 78th edition -1930;
- Applied Mechanics for Engineers by J. Duncan -1926;
- Applied Mechanics (Strength and Elasticity of Materials, Theory and Design of Structures) by David Allan Low -1909;
- Applied Mechanics (general introduction to the theory of structures and machines) by James H. Cotterill, 1st edition -1884, 6th edition -1906;
- Analytical Mechanics for Engineers by Fred B. Seely and Newton E. Ensign -1921;
- Structural Mechanics by Charles E. Greene, 1st, 2nd and 3rd editions -1897 to 1909;
- Graphics for Engineers, Architects and Builders- Trusses and Arches by Charles E. Greene, Parts 1, 2 and 3 – 1878;
- An Elementary and Practical Treatise on BRIDGE BUILDING by Squire Whipple, C.E., (Inventor of Whipple Bridge), 2nd edition -1872 and 1873;
- General Theory of Bridge Construction by Professor Herman Haupt, C.E., 1st edition -1851, 1865 and 1878;
- A Treatise on Bridge Architecture by Thomas Pope -1811;
- Engineering Construction in STEEL and TIMBER by William Henry Warren, 2nd edition -1910;
- The Mathematical Principles of Natural Philosophy by ISAAC NEWTON -Translated into English by Andrew Motte, volume 2 -1803;
- The Mathematical Principles of Natural Philosophy by ISAAC NEWTON -by Andrew Motte -1843;
- Mechanics of Engineering volume 1, 2 and 3 by Irving P. Church, C. E., 8th edition-1893, 1894, 1895; 9th edition-1905, 1908 and 1911;
- Mechanics of Engineering volume 2- (The Strsses in Framed structures, Strength of Materials and Theory of Flexure), by A. Jay Dubois, C.E., PhD., 1st edition -1902;
- Mechanics of Materials by George Young, Jr. and Hubert E. Baxter -1927;
- Strength of Materials by Arthur Morley, 3rd edition -1913, 4th edition -1916;
- The Elements of Mechanics of Materials by Charles E. Houghton, 1st edition -1909, 2nd edition -1915;
- Mechanics of Materials by Mansfield Merriman, 10th edition -1910, 11th edition -1914 and 1916;
- A Text-Book on Roof and Bridges by Mansfield Merriman and Henry S. Jacoby, parts 1, 2, 3 and 4, 5th edition -1903;
- A Tex-Book on the Mechanics of Materials (Beams, Columns and Shafts) by Mansfield Merriman, 1st edition -1885, 4th edition -1892, 8th edition -1899;
- Principles of Mechanics by William Emerson, 3rd edition -1773;
- The Principles of Structural Mechanics by Percy J. Waldram -1912;
- Mechanics of Building Construction by Henry Adams -1912;
- The first, second, third and fourth book of Architecture by Andrea Palladio, 1755;
- The Elements of Civil Architecture -Andrea Palladio and Vitruvius by Henry Aldrich -1824;
- The Builders Director or Bench Mate -Andrea Palladio by Batty Langley, July 14, 1746;
- History of Architectural Development volumes 1, 2 and 3, by F. M. Simpson -1913;
- Theory of Structures and Strength of Materials by Henry Bovey, 1st edition -1893, 2nd edition-1896, 884 pages, 3rd edition-1900;
- Theory of Structures by Charles M. Spofford -1911;
- Theory of Structures by Arthur Morley, 5th edition -1912;
- The Elements of Structures by George A. Hool, 1st edition -1912;
- Bridge and Structural Design W. Chase Thomson -1905;
- Manual of Structural Design by Jack Singleton, 3rd edition -1947;
- Practical Structural Design, by Ernest McCullough, 2nd edition -1921;
- Principles of Structural Engineering, by C. K. Smoley -1928;
- Structural Designer’s Handbook by William Fry Scott -1904;
- Specifications Standards by John Ostrup -1910;
- Structural Engineering by A. W. Brightmore -1908;
- Structural Engineering J. Husband and W. Harby -1911;
- Structural Design Horace R. Thayer, volume 1 -1912;
- Structural Engineering by John E. Kirkham, 1st edition -1914;
- Structural Engineering -Steel Designing, book 3, by Edward Godfrey -1913;
- Structural Engineering – Strength of Materials by George F. Swain, volume 1 -1924;
- Structural Engineering -Fundamental Properties of Materials by George F. Swain, volume 2-1924;
- Structural Engineering -Stresses, Graphical Statics and Masonry by George F. Swain, volume 3, 1st edition-1924.
Relevant Web Sites: the following external links opens new window. engineer’s outlook is not responsible for their contents nor endorses it.

